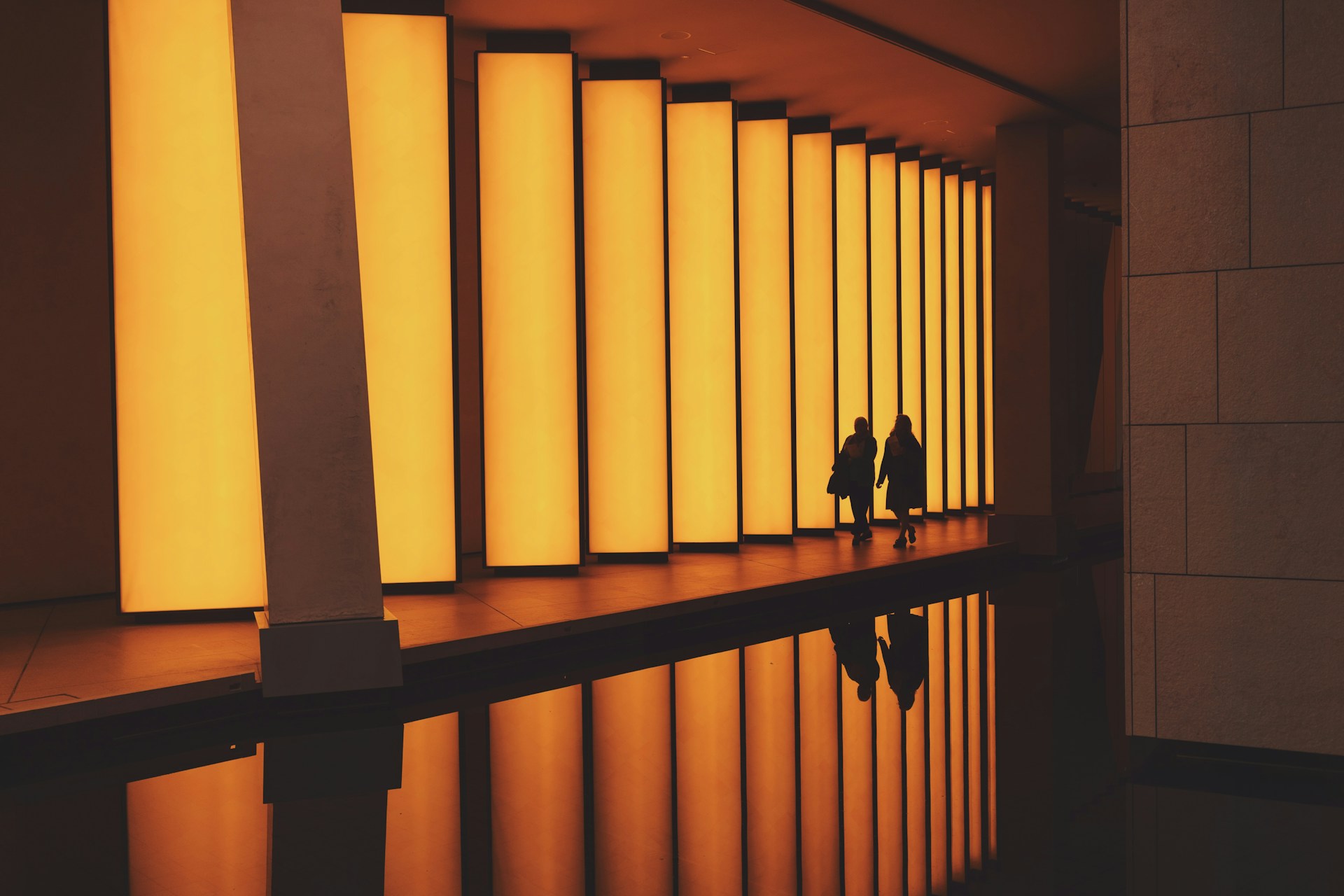
Functional room layout with furniture placement (3 options)
Tie-down plan for newly designed/demolished bulkheads
Plan for tying plumbing fixtures
Floor plan
Plan of wall areas to be painted
Ceiling plan
Lighting plan
Wiring plan for electrical connections
Baseboard plan
Plan of installation of underground systems
Layout plan of ventilation diffusers
Tiles
Drawings of custom-made furniture
INTERIOR "TP"
InterioR "MP"
INTERIOR "TMP"
Functional room layout with furniture placement (3 options)
Tie-down plan for newly designed/demolished bulkheads
Plan for tying plumbing fixtures
Floor plan
Plan of wall areas to be painted
Ceiling plan
Lighting plan
Wiring plan for electrical connections
Baseboard plan
Plan of installation of underground systems
Layout plan of ventilation diffusers
Tiles
Drawings of custom-made furniture, color selection, 3D images.
A collage of selected materials
3D model creation and visualizations
Selection of floor coverings
Selection of curtains, carpets
Selection of furniture and interior details
Selection of lamps
Functional room layout with furniture placement (3 options)
Drawings of custom-made furniture, color selection, 3D images.
A collage of selected materials
3D model creation and visualizations
Selection of floor coverings
Selection of curtains, carpets
Selection of furniture and interior details
Selection of lamps
A service package for the interior is created individually
